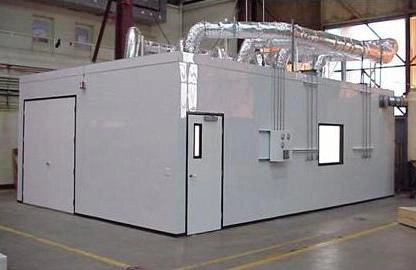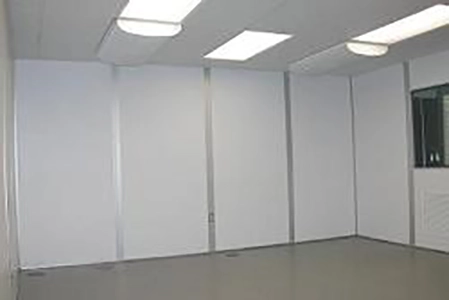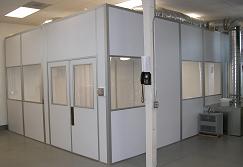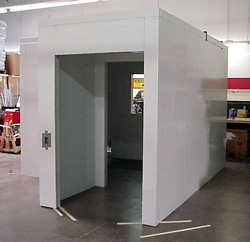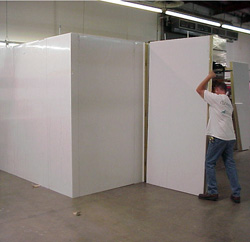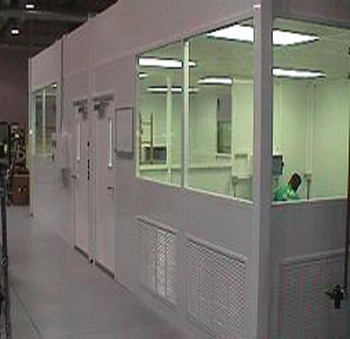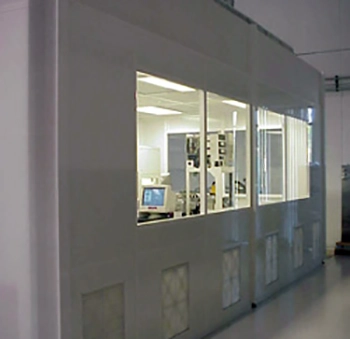Modular Wall Systems
Modular Construction for Quick & Easy Expansions or Classification Upgrades
Modular Construction Cleanroom/CER Wall Systems
Pacific Environmental Technologies offers a variety of modular wall designs that range from the simple & economical to more elaborate finishes, cores, and load-bearing capabilities. Regardless of your requirements, it is likely that one of Pacific Environmental Technologies’ Versawall systems will meet your needs. The modular wall systems can be purchased as a kit or on an installed basis. All the components will be prefabricated and quality checked to simplify the installation process. Versawall systems can be purchased as part of a Modular Clean Isolator System (MCIS) or for other requirements that you may have.
Versawall II
System
Versawall II is a simple to install, high R-value, structurally high performance (load bearing), minimimal seams for cleanability. Due to its high insulation value and structural capacity it is ideal for applications where one side of the wall will be in a unconditioned area or high humidity area and when used as a deck to support equipment or heavy ceiling loads.
-
Standard Features:
- Internal framing and integrated panel finish
- No exposed battens
- System is finished identically both sides
- 2″, 3″, 4″ or 5″ thick systems
- 8′ – 16′ heights
- Internal framing system (not exposed):
- High density foam
- Aluminum
- Kiln dried wood
-
Panel Finishes Include:
- Factory white steel
- Factory white galv-alum
- FRP
- Kydex
- PVC
- Polypropylene
- Stainless Steel
- Aluminum
-
Core materials include:
- Foam core (poly iso)
-
Standard Equipment:
- Doors and hardware
- Specialty hardware (panic, maglocks)
- Windows- single and dual pane
- Return air grilles (prefiltered and dampered)
- Integrated convenience outlets, light switches
- Finished openings for pass throughs, conveyors and utilities
- Backing for hanging shelving
